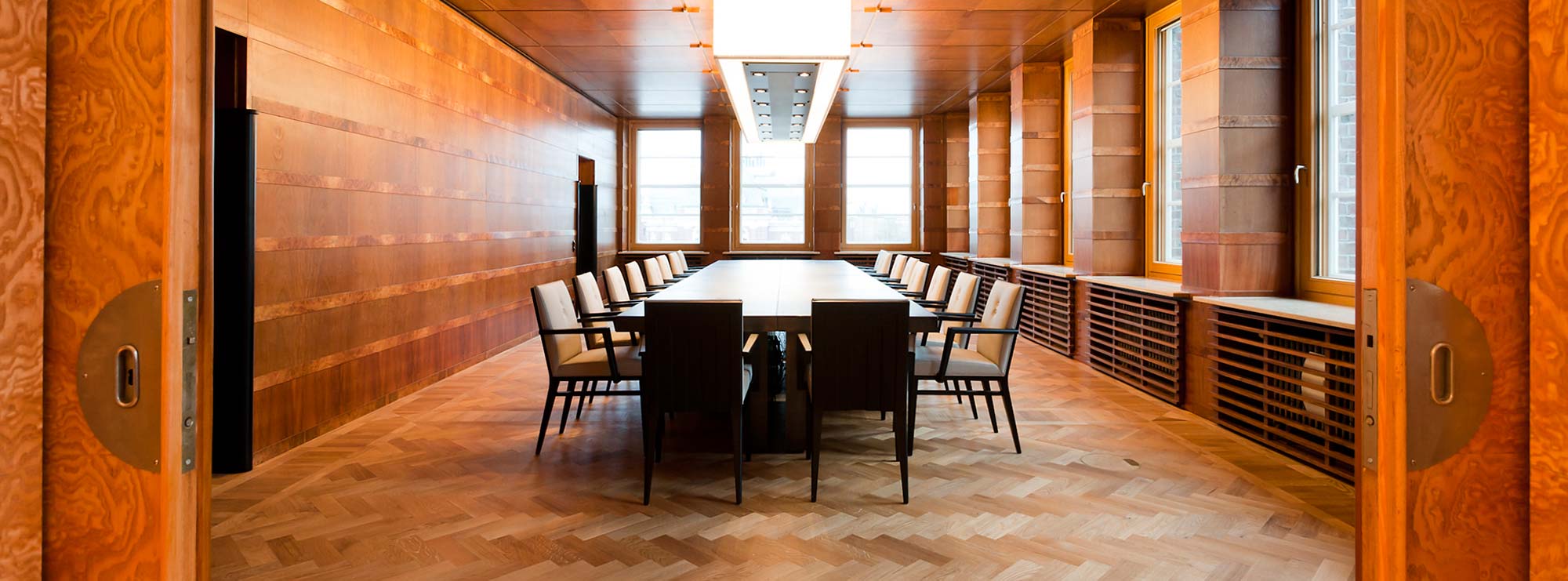Brahms Kontor
The BRAHMS KONTOR is the impressive composition of classical and modern, history and stories, in the middle of Hamburg. Built in several stages between 1904 and 1931, it is the most striking building within the traditional park Planten un Blomen, the Laeiszhalle and the city center. Each floor of this building is a journey of discovery through time.
The event area is particularly striking, which covers more than 550 m². The design of the 1920s meets the style of our time. One experiences art deco, high-quality modern interiors and an impressive lighting concept. This is one of the reasons why BRAHMS KONTOR has also established itself as an original backdrop for national and international photo and film shoots.
The event area has four rooms, PRELUDE, INTERMEZZO, SYMPHONIE and SONATE, all of which are protected as historic monuments. The latter contains the Rachals grand piano from 1904, which has been restored for the house – playing is expressly permitted. Adjacent to the listed rooms is a modern event space of about 180 m², which can be used in various forms thanks to a flexible partition wall system, equipped with contemporary video and conference technology including integrated LCD monitors and retractable screens.
It is the ideal venue for meetings, conferences, presentations as well as festive dinners and exclusive cultural events. In a unique, versatile ambience in a central location of the Hanseatic city. The BRAHMS KONTOR is easily accessible by subway (U1 Stephansplatz, U2 Gänsemarkt or Messehallen) or bus (lines 3, 35, 36, 112 – stop Johannes-Brahms-Platz). It is only a few minutes’ walk from Dammtor station. There is a public parking lot in front of the building. In the immediate vicinity are the parking garages at the Chamber of Crafts and at the Scandic Hotel, which are subject to a fee.
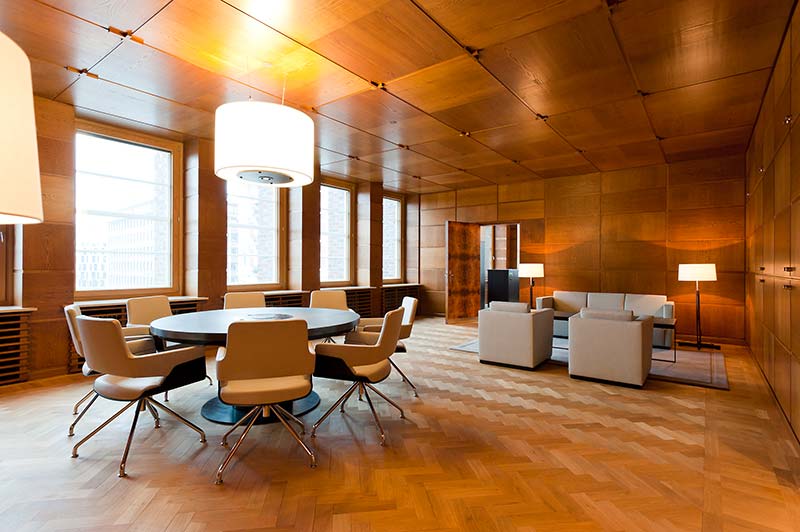
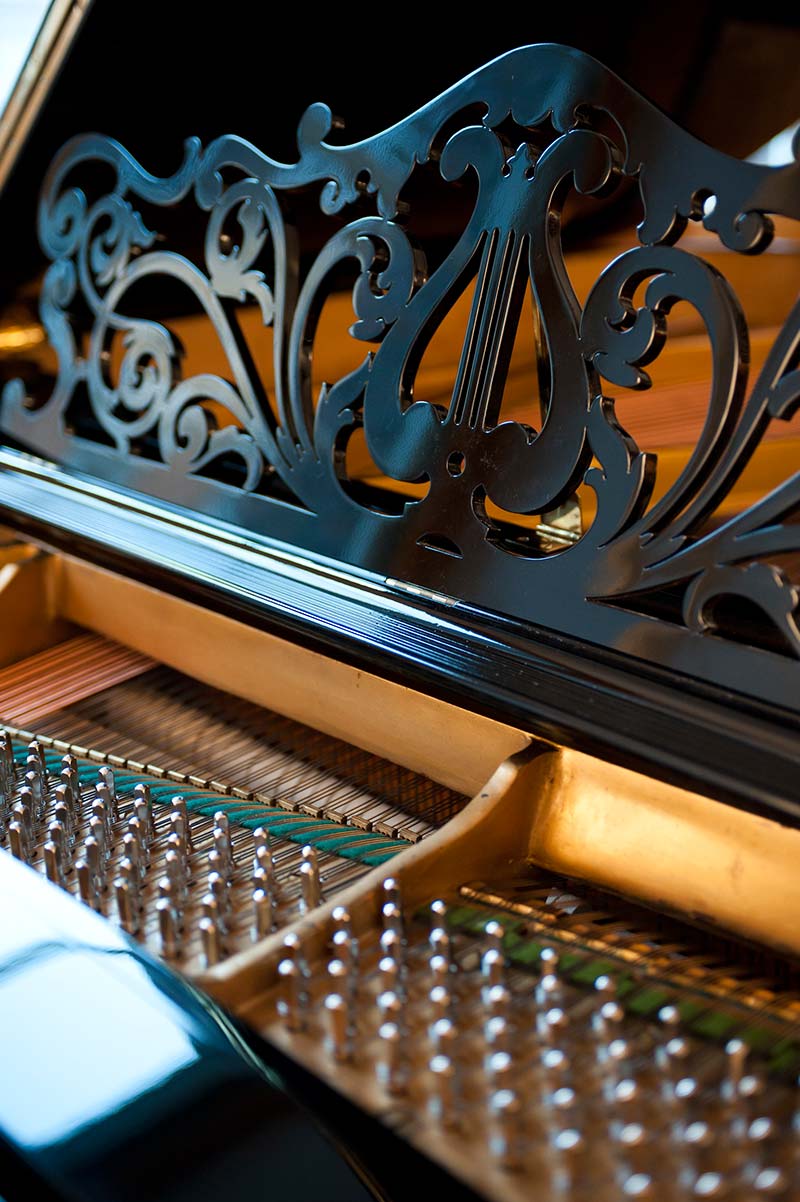
THE BRAHMS KONTOR AT A GLANCE
- Top location in the best city center
- Unique flair
- Exclusive furnishings
- Listed premises
- Flexible room utilization options
- Service from event planning to realization
- 5-star concierge service
- State-of-the-art conference technology included
- W-LAN, central media player (Blu-ray, DVD etc.)
- AirMedia cable-free access to presentation media
- Original backdrop for film and photo productions
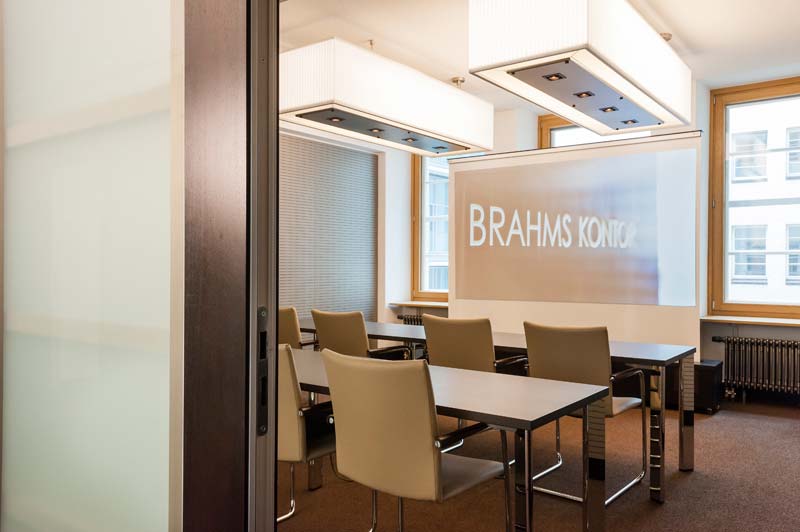
Send Booking Request
You can use the form to request a booking for one of our venues.
We appreciate your interest.
Listed Rental Premises:
PRELUDE
- Size: 52 m²
- Capacity: 8 persons, for conferences and meetings
- Equipment: 4 leather-covered tables, 8 leather conference chairs,
- sofa, 4 armchairs and coffee table
- Technical equipment: sideboard with integrated LCD screen and speaker system, access to central media player
INTERMEZZO
- Size: 52 m²
- Capacity: 8 people, for conference calls and meetings
- Equipment: leather-covered round table with 8 revolving leather chairs, sofa, 2 armchairs, coffee table
- Technology: telephone conference technology available on request
SYMPHONIE
- size: 57 m²
- Capacity: 18 persons, for conferences and meetings
- Equipment: 8 leather-covered tables
- Technology: mobile cabinet with integrated LCD screen and speaker system, access to central media player
SONATE
- Size: 37 m²
- Capacity: 8 people, for conference calls and meetings
- Equipment: historical Rachals grand piano, 2 leather sofas, 4 leather armchairs, custom-made coffee table
- Technology: speaker system, access to central media player
Modern Event and Conference Area:
- Largest contiguous area: approximately 90 sq. ft.
- Capacity: up to 60 people for presentations, seminars, training, meetings, etc.
- Equipment: 18 conference tables, 60 leather-covered conference chairs
- Technology: high-quality presentation technology, retractable screens in sideboards
- screens (250 x 200 cm), ceiling and built-in loudspeakers, hand-held and
- clip-on microphones, 55″/140 cm LCD monitors, integrated into the walls.
Individual Overview:
VIVACE VIDEO CONFERENCE ROOM
- size: 16 m²
- Capacity: 6 persons, for meetings and video conferences
- Equipment: 3 conference tables with 6 leather-covered conference chairs
- Technology: high-quality video conferencing system, 55″/140 cm LCD monitor, integrated in the wall
PRESTO, SPIRITOSO, ADAGIO
- Size: 16 -17 m² each
- Capacity: 6 or 8 persons each, for conferences, seminars and meetings
- Equipment: 4 conference tables with 6 or 8 leather-covered conference chairs each
- Technology: 55″/140 cm LCD monitors, integrated into the walls
ALLEGRO and ANDANTE
- Size: 29 m² each
- Capacity: 10 persons each, for conferences, seminars and meetings
- Equipment: 5 conference tables with 10 leather-covered conference chairs each
- Technology: ceiling beamers, screens that can be retracted into sideboards
An Overview of the Facts and Figures
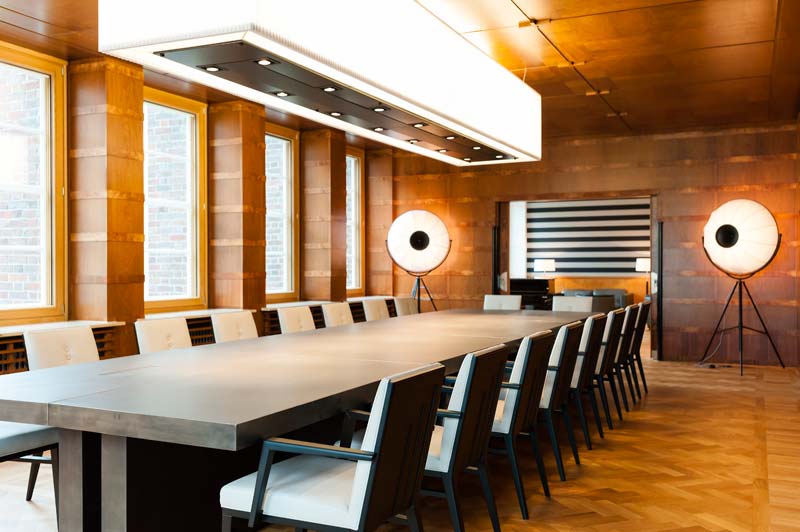
Location:
City center: 2,4 km
Train station: 450 m
Airport: 10,1 km
Hotel: 450 m
Freeway: 1,4 km
Send Booking Request
You can use the form to request a booking for one of our venues.
We appreciate your interest.


