BRIESE STUDIOS Hamburg
It all started with light. Inspiring, white, light-filled transparency. Spatial experiences that have nothing to do with the usual studio triviality.
The BRIESE STUDIOS impress with cool and meticulously designed spaces, and conceptual room layout. The variable studios, with ceiling heights of up to 8.50 meters, offer unique venues for any type of event with comprehensive service offerings. BRIESE, this name has become synonymous with special light for photography and film.
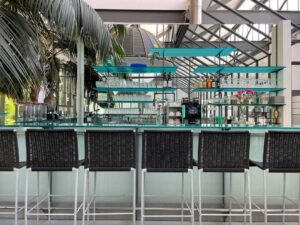
EACH STUDIO IS EQUIPPED WITH:
- 4 power connections at 32A each
- 2 distribution boxes with 8 sockets each
- a CD player and 4 speakers/iPod cable
- dressing tables and changing rooms
- hangers, iron, and ironing board
- Wi-Fi and telephone
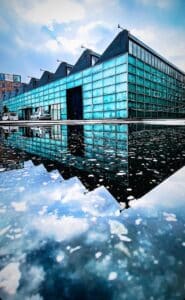
STUDIO FLOOR PLAN
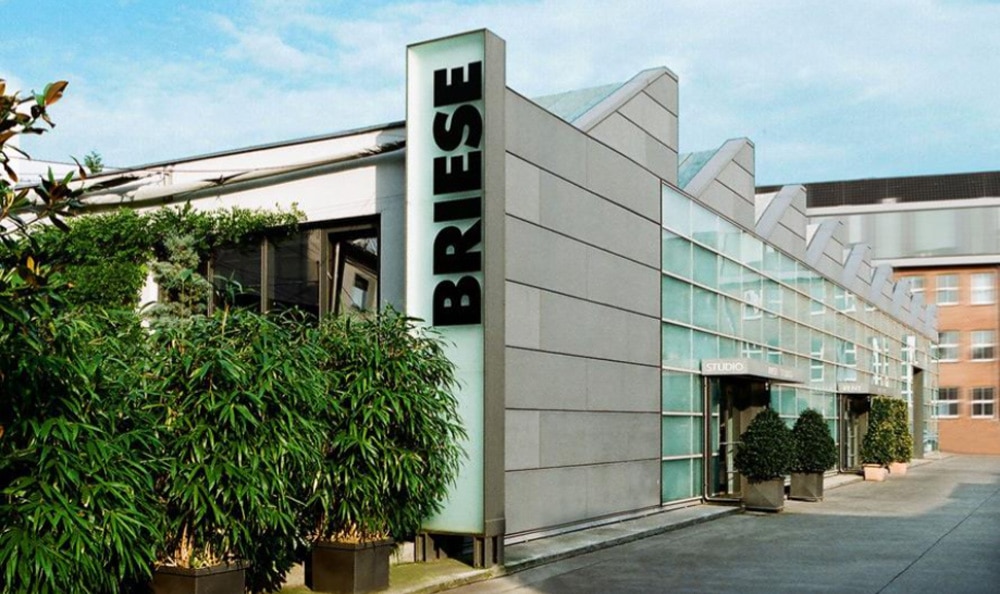
BRIESE also represents a completely new studio architecture as an inspiring environment for creative work and the special atmosphere of successful events. From ideal spaces, perfect technology, and the seamless service of a dedicated team, an offering has emerged that sets international standards. The rental studios are a place with a lot of charm and atmosphere. Daylight floods evenly through the studios, making the magic of photography and film palpable.
This makes the BRIESE STUDIOS the perfect place for events of up to 350 guests. Through flexible partitions, the six studios can be expanded from 76 square meters to 636 square meters. Large companies enjoy presenting their products in the studios or hosting meetings for executives and press conferences.
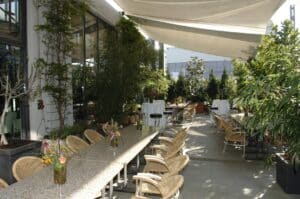
Studio 1
The studio is located directly by the parking lot. It features a large outdoor gate with a width of 3.20m. The studio area has a size of 150 square meters.
Studio 2
The studio has a total area of 150 square meters. A 10x10m large cyclorama seamlessly blends into the floor. Additionally, there is a movable 8x2m large light trough installed on the ceiling.
Studio 3
The studio has a separate side entrance and features a long window side with typical industrial windows from the 1930s. The total area is also 150 square meters.
Studio 5
The studio is slightly smaller, with a size of 76 square meters. Characteristic of this space is the white wooden floor and the industrial windows.
Studio 6
The studio has a gray floor and a total area of 200 square meters. A small enclosed area can be perfectly utilized as a back office for catering.
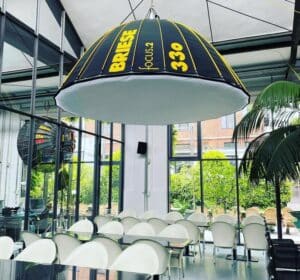
SEND BOOKING INQUIRY
With the form, you can request a booking for one of our venues. We appreciate your interest.

