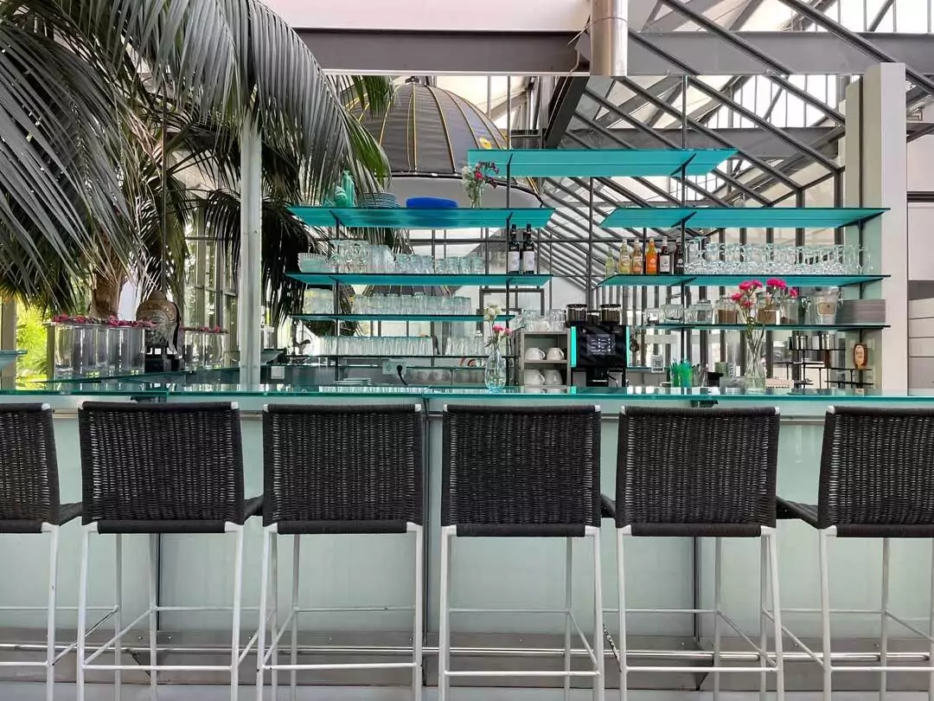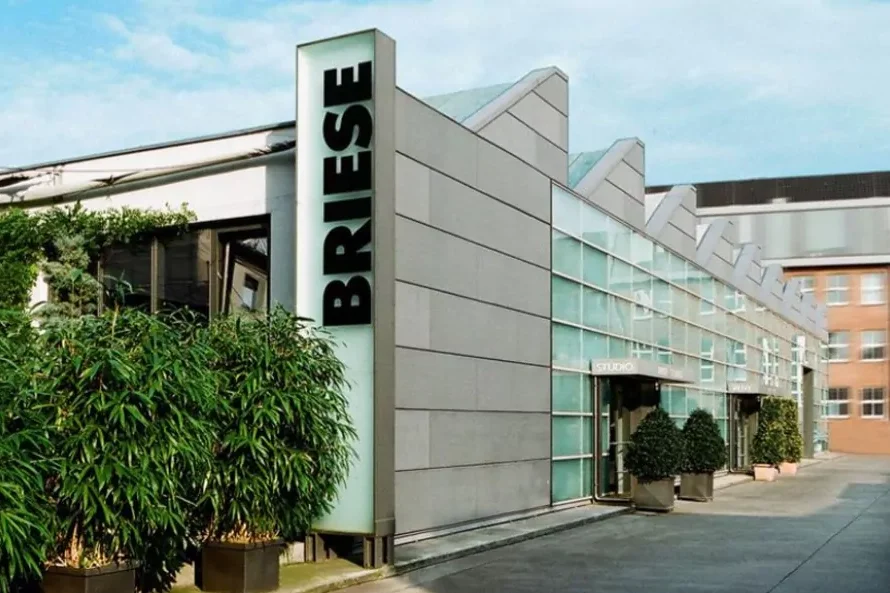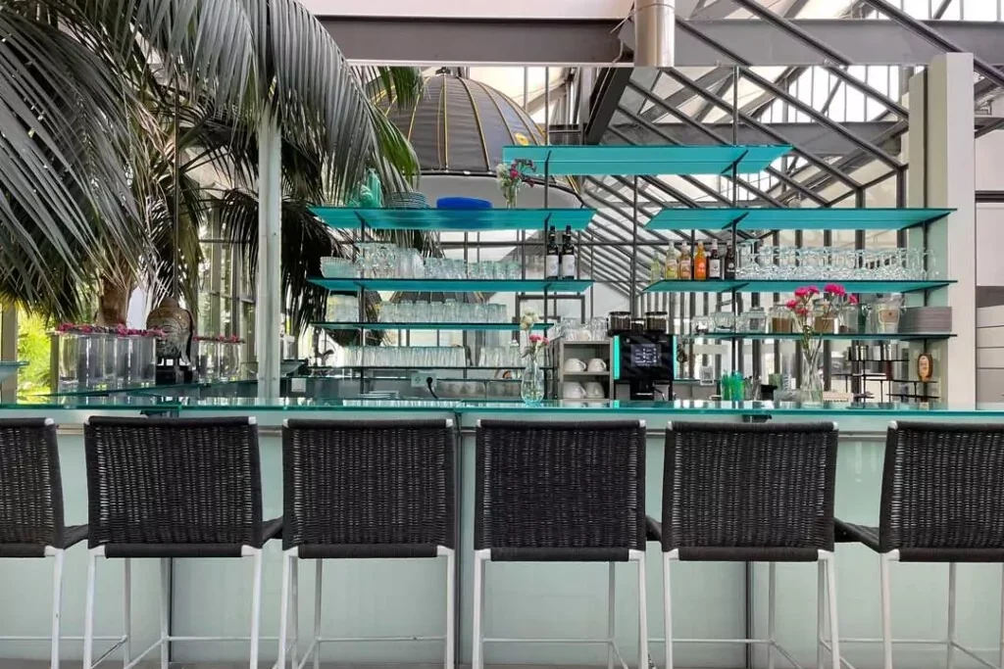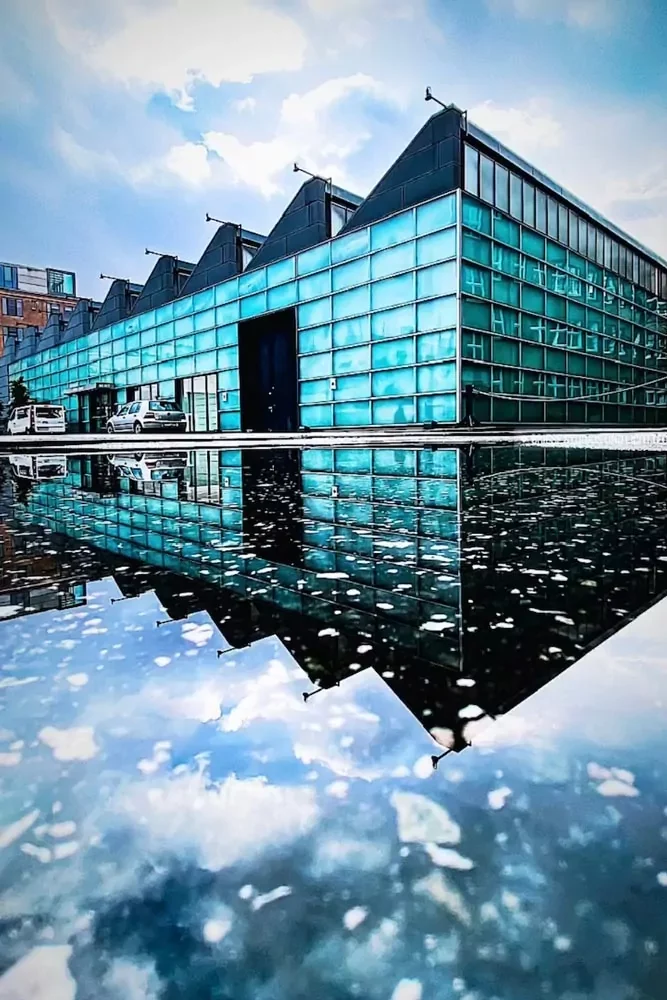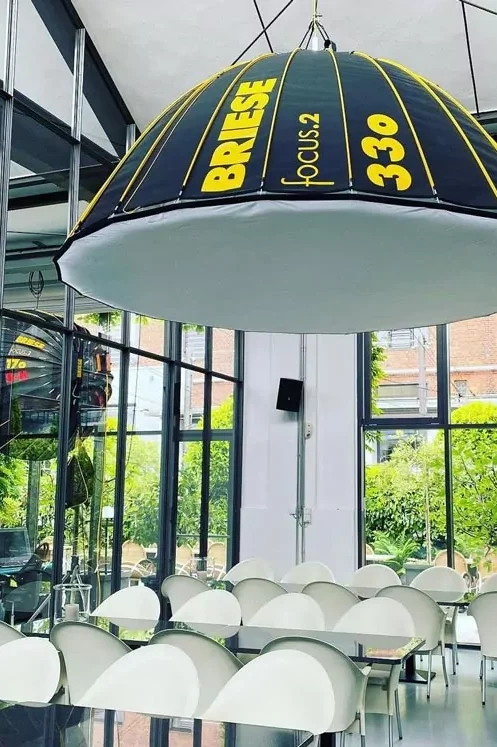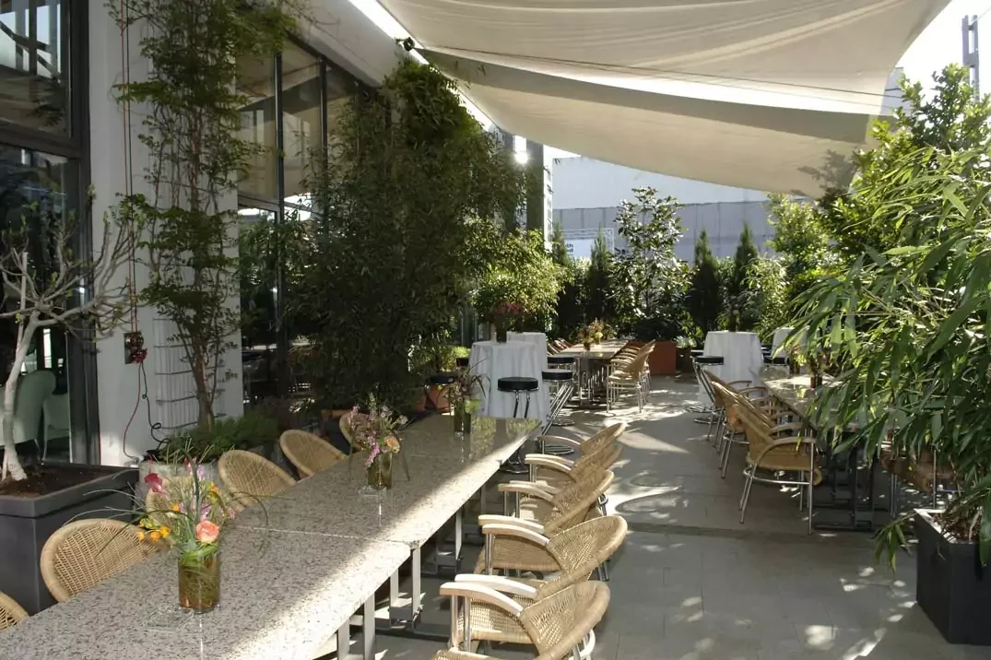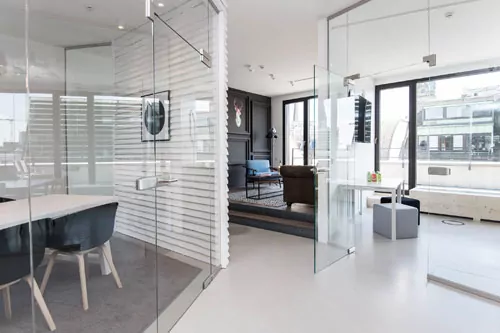BRIESE Studios
Studio 1
The studio is located directly next to the parking lot. It has a large exterior door with a width of 3.20 m. The studio area measures 150 square meters.
Studio 2
The studio has a total area of 150 square meters. A 10×10 m cove seamlessly transitions into the floor. In addition, a movable 8×2 m light tray is installed on the ceiling.
Studio 3
The studio has a separate side entrance and a long window side with typical 1930s industrial windows. The total area is also 150 square meters.
Studio 5
The studio is slightly smaller, measuring 76 square meters. Characteristic features of this room are the white wooden floor and the industrial windows.
Studio 6
The studio has gray flooring and a total area of 200 square meters. A small separate area is perfect for use as a back office for catering.
